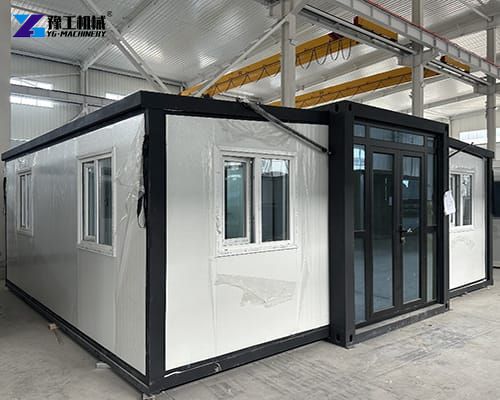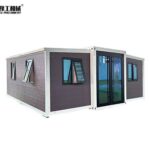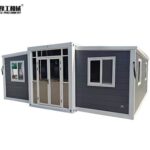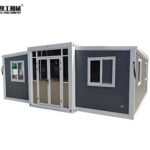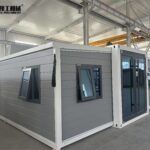Expandable prefab house is a prefabricated modular home designed to expand or unfold, providing a larger living space once installed on-site. Different from traditional homes built entirely from the ground up, prefab houses are manufactured in factories and then transported to their final location for assembly. Imagine a home that grows with you. It arrives on a truck, a compact and efficient core, and within hours, unfolds, slides out, and blossoms into a spacious, light-filled house. With the rising cost of land, increasing urban population, and growing awareness of sustainable construction, more people are turning to innovative housing solutions. Among them, the expandable container house has emerged as a new trend concept in modern architecture—blending flexibility, speed, and sustainability into one seamless living experience.
Speed and Efficiency From Factory to Foundation
- One of the most compelling arguments for the widespread adoption of the expandable prefab house is the sheer efficiency of its production and deployment. Traditional construction can be a labyrinth of delays, weather issues, labor shortages, and unexpected budget overruns, stretching a build from months into years. The prefab process eliminates nearly all of these bottlenecks.
- The home’s modules are manufactured indoors shielded from the elements. This controlled environment ensures materials are kept dry and work proceeds without interruption leading to significantly shorter build times.
- Once the unit arrives on site, the foundation work and utility hookups can often run parallel to the factory construction, dramatically shortening the time to occupancy. The final on-site assembly is a marvel of engineering, the expansion mechanism deployed with speed and precision. This accelerated timeline is not just a convenience; it is a financial advantage, reducing interim housing costs and providing a faster return on investment for both homeowners and developers.
Why More and More People Select the Expandable Prefab House?
Sustainable Concept at the Core
- Foldable prefab houses align with global sustainability goals by reducing carbon emissions during construction and operation. Factory-built modules minimize on-site disruption, lowering dust and noise pollution.
- It can be equipped with solar panels, wind turbines, or geothermal systems power these homes, reducing reliance on fossil fuels. Battery storage solutions ensure uninterrupted power during outages, enhancing resilience in disaster-prone zones.
Cost Efficiency and Accessibility
- Prefab container houses make housing accessible to a broader demographic by offering affordable alternatives to conventional housing. Factory production lowers labor costs and accelerates timelines, with some projects completed in weeks rather than months. The initial investment in an expandable prefab house proves economical.
How Does An Expandable Container House Work?
The working principle behind an expandable prefab house is both simple and brilliant. The house is preassembled in a compact form, typically resembling a large shipping container. Upon arrival at the installation site, the side walls and roof panels unfold or slide out using a manual or hydraulic mechanism. This process transforms the compact unit into a spacious home with bedrooms, a kitchen, a living room, and a bathroom—all in a matter of hours. Once expanded, the structure is secured, utilities are connected, and the house becomes ready for occupancy.


